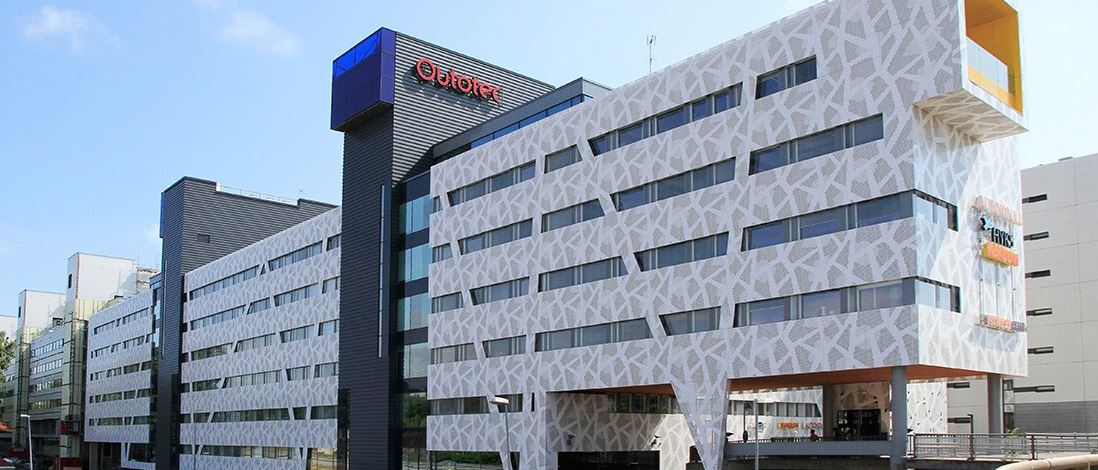Kupittaan kärki Partnership Project, Turku
Modern and bright architecture creates an unmissable landmark along Länsiväylä. The premises at Safiiri were designed with a strong focus on flexibility and adaptability, which are essential for today’s dynamic working environments. Safiiri’s office floors feature open-plan office space and rooms around the perimeter, with small meeting rooms, quiet workspaces and phone booths in the middle.
The first phase of Business Park Safiiri was completed in 2012 and the second phase in May 2013. Safiiri’s principal tenant, Outotec, leased all of the premises completed in the first phase as well as additional space in the second phase. LEED Gold environmental certification was sought for the completed building. This pleased Outotec, and the principal tenant was very satisfied with the outcome of the project.
“We wanted to provide our professionals with a comfortable workspace that supports effective teamwork, is adaptable and meets LEED certification standards,” says Erkko Malinen, Director, Sr Manager and Head of Facility & Premises Services at Outotec. Also in the building are premises used by the Hospital District of Helsinki and Uusimaa (HUS) as well as retail space on the ground floor.
HKP Architects was responsible for the building’s architectural design.
