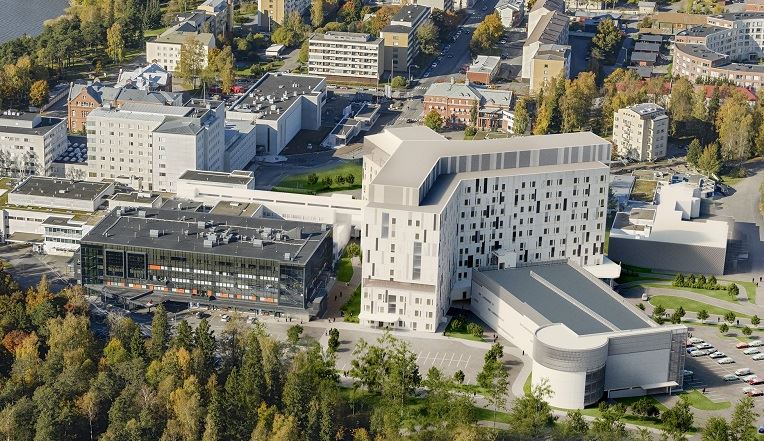Tammisairaala – HUS eye hospital, Helsinki
Services

Hospital construction projects require seamless cooperation, extensive experience and competence. The end user is always at the heart of a successful project.
Hospital construction projects are often large, complex and important for society. Often, the projects are extensions to an existing hospital, additional buildings or new adjacent buildings.
The end user, i.e. the patient, is always at the heart of each successful project. The aim of the construction project is to guarantee smooth services and hospital operations for the people who use the facilities. Hospitals are also important workplaces for medical professionals. Cooperation between the hospital district, designers and the construction company plays an important role in demanding hospital construction projects. Including the constructor in the planning and utilising their expertise from early on brings many benefits to the project.
The construction is planned and implemented so that the hospital remains energy-smart and energy-efficient throughout its lifecycle and use. In addition, the operating and maintenance costs of the hospital building remain within the targets set for them.
The planning and implementation are always patient- and customer-oriented.
What makes these projects more challenging is the fact that the hospital operations continue simultaneously with the construction and the circumstances may change during the project. In this case, competence and cooperation skills with personnel become even more important.
Large hospital projects require, among other things:
A prerequisite for success is seamless cooperation with representatives of the future users and other parties.
The facilities are built to be health-promoting, safe and customer-oriented. The immediate surroundings of the construction site are also taken into account, and the aim is to minimise the adverse effects of the construction. Experience experts, operational experts and the hospital’s own personnel can be involved in the planning to achieve the best results.
Including the constructor in the planning and utilising their expertise from early on brings many benefits to the project.
The constructor of a hospital operates in a constantly changing operating environment as the hospital’s health care processes and functions evolve and must be taken into account in construction. Development work is ongoing during the project, so changes require a clear process that covers the approvals of representatives of the user, the client and the contractor. The role of cooperation is emphasised. Read more about alliance construction.
The aim is to prepare for future changes related to the use of the building as well as possible. The spaces, structures and technical systems should be designed to be flexible so that changes in operation or intended use have a minimal impact on the operations of the hospital.
In practice, this means, for example, structural solutions that allow changes in the use of spaces in exceptional situations such as a pandemic, or that plans for technical building systems are prepared to utilise future technology.
Would you like to know more about different project types? Our project model guide contains more information on different types of projects.
Visualisation images of the new H building that is being constructed at Vaasa Central Hospital (source: Bothnia High 5 alliance image bank)