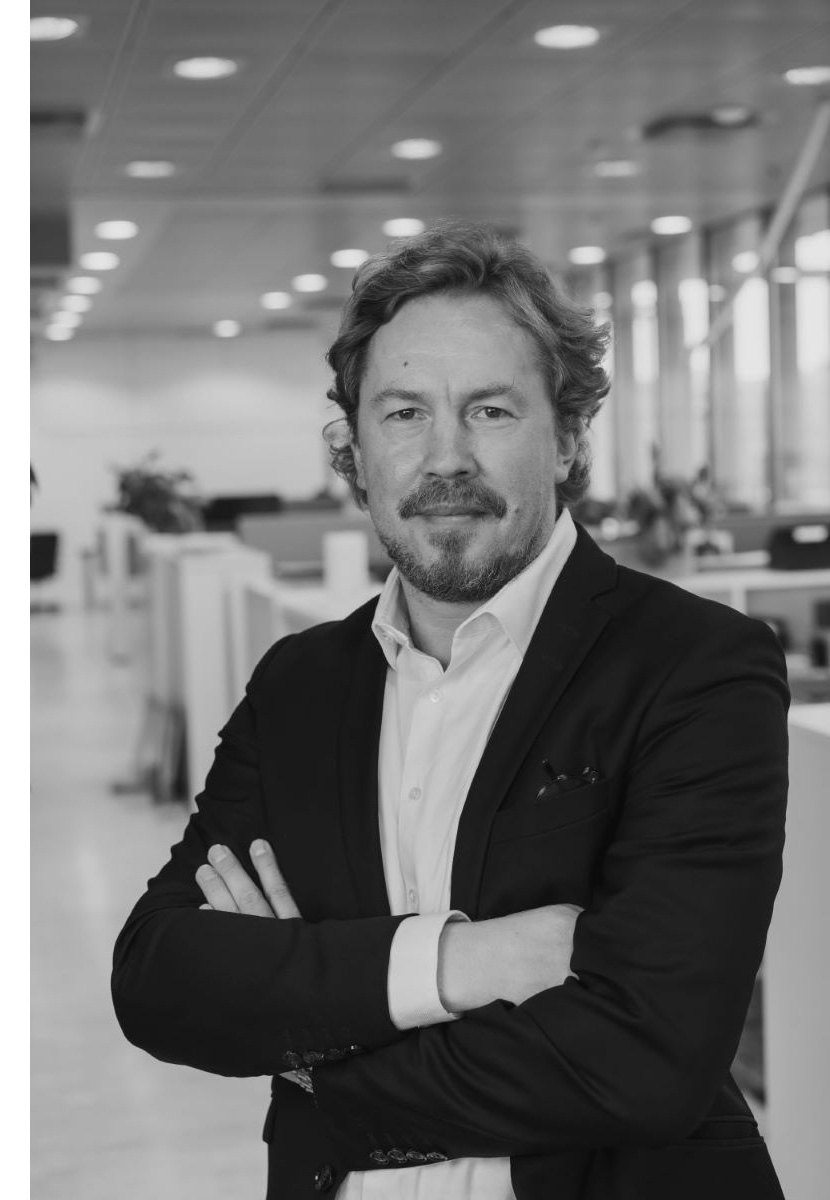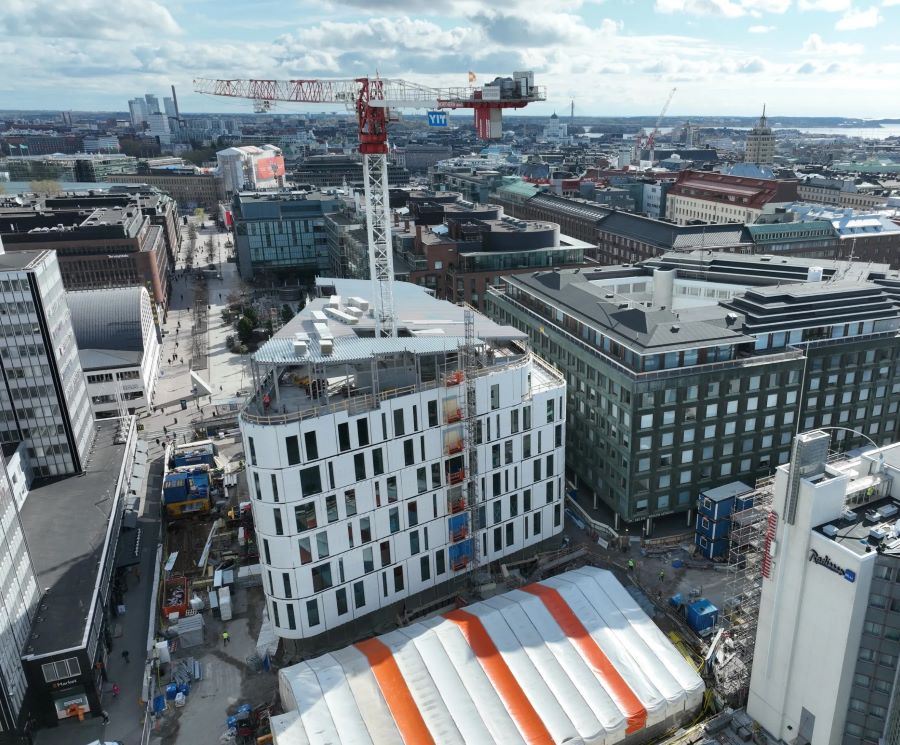Sustainable data centers as a service
The new health and wellbeing centre under construction in Kamppi brings a fresh architectural style to the heart of Helsinki.
The Kamppi Health and Wellbeing Centre offers residents in the city centre easily accessible, versatile, and modern public social and healthcare services.
Although the building stands out with its curved forms, it subtly integrates into the surrounding urban fabric. We interviewed the project’s principal designer, Tuomas Silvennoinen from PES-Architects, to learn what kinds of design and construction solutions were implemented on this dense urban site.

"The starting point was a challenging construction site and the ambition to create a new kind of centre for social and healthcare services. The design was inspired by models such as the Myllypuro Health and Wellbeing Centre and the Kalasatama Health and Wellbeing Centre, which was still under construction at the time. The key drivers of the design were the users’ needs and the city planner’s perspective on the area’s values and characteristics," Silvennoinen explains.
"The building’s design aims to both blend into the architecture of the surrounding buildings and to create an independent and delightful addition to the city. Although the building is large in size, we wanted to give it a soft and friendly character as a new element in the city centre."
The curvature of the facades is not just a visual effect — it also helps create an airy space between buildings that is human in scale. The rhythm and proportions of the facades emphasize the building’s verticality and distinctiveness.
The building’s north side follows the line of an underground shared-use tunnel, while the other facades have been oriented to ensure that the neighboring Sähkötalo is not left in shadow. To maximize space efficiency, the building’s sharp corners have been rounded.
"The building’s shapes are generated by the site and surroundings. This is my design philosophy for all projects. The intended use and environment are the starting points for design, which shapes and materials support."
A semi-open covered street level "arkadi" will be built at along the side of the building, offering city dwellers shelter from rain and wind.
From the second floor upward, the building is clad in light ceramic plank elements that form a curved ribbon around it. The cladding includes approximately 16,000 ceramic pieces in five different shapes and various lengths — some measuring up to 1.5 meters.
"We decided early in the design phase that the building would be white. This choice was influenced by the building’s role as a healthcare facility and by the city museum’s wish for it to stand out from the dark Sähkötalo. Ceramics were selected as the material because they are durable — visually as well. They also lend themselves well to the architectural forms we wanted to create."
"For example, not all reception rooms on the facade have the same shape. This means design solutions had to be tailored more room-by-room than in a completely rectangular building. Curved forms also require precision in great precision when casting the concrete frame on site. This has apparently been handled very successful," says Silvennoinen.
The building’s curved exterior walls demanded exceptional accuracy in both design and execution. The outer walls are made of prefabricated curved elements, which ensures the building’s form remains consistent and allows for more efficient on-site construction.
Accessibility has been a key consideration in the design process from the building permit stage onward, in close cooperation with the relevant authorities.
" An accessible building is easy for everyone to use.”
The design process also involved close collaboration with the building’s future users —particularly the professionals who will be working there. Their insights have been invaluable throughout the project.
“They are able to assess the clients’ needs based on their own experience,” Silvennoinen summarizes.
The elements have been designed using computer-aided 3D modelling. They are manufactured in dry indoor conditions at a wall element factory, shaped precisely to match the building’s curved design, and delivered to the site several times a week on a strict schedule.
“It’s truly unique to design and build a new structure in such a prominent location. The challenge comes from its position in the heart of the city — and especially from being situated above an active metro station. I’m confident this project will leave a lasting impression on everyone involved. I particularly want to commend the builders, who have done an excellent job working under demanding conditions in a difficult site.”
In connection with the Kamppi Health and Wellbeing Centre project, the surrounding street areas will also be renewed. By combining the street work with the building project, the goal is to minimize the duration of disruption for city residents. The area between the new building and the Autotalo will be transformed into an attractive and clearly structured pedestrian street and square, seamlessly integrating into the series of nearby public squares. Access to the Kamppi metro station will also be redesigned, and in the future, the escalators to the metro will be reached through the ground level of the new building.
