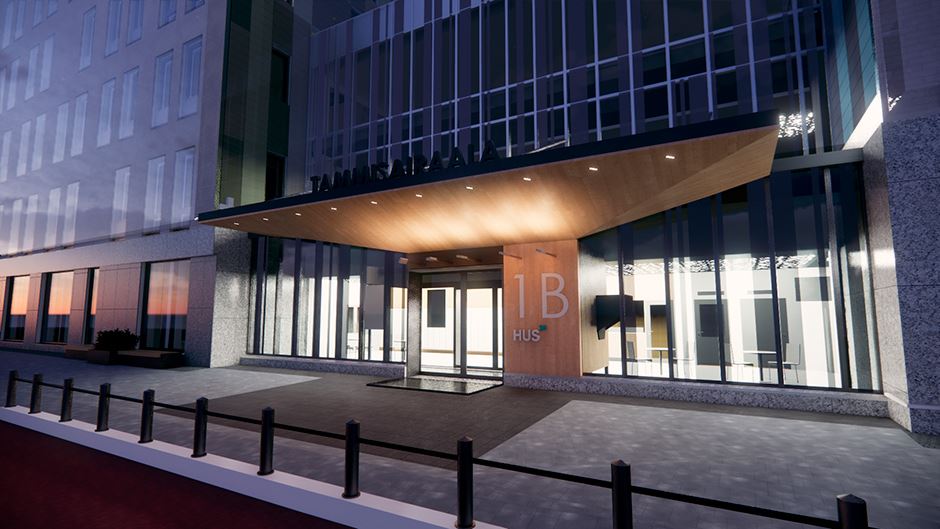Crown Bridge showcases YIT’s capability to deliver Finland’s most demanding bridges
The design and implementation of the new Tammisairaala hospital near the Meilahti hospital district were founded in the needs of personnel and customers. Clarity is the primary feature of the materials, colours and spatial solutions.
Marita Uusitalo, Head Physician at HUS (the Hospital District of Helsinki and Uusimaa), is very happy to welcome the new eye hospital, as the poor condition of the old facilities and the growing number of patients have made the daily work of care providers difficult for some time now. Due to the demographic structure, eye diseases have increased by around five per cent year-on-year since 2010.
“The operations of the eye hospital have been decentralised to seven different units, which has made treating patients challenging. Patients with multiple diseases and their escorts have had to visit each unit separately and on different days. Therefore, it is great that we can move into the new and modern hospital facilities under one roof,” Uusitalo says.
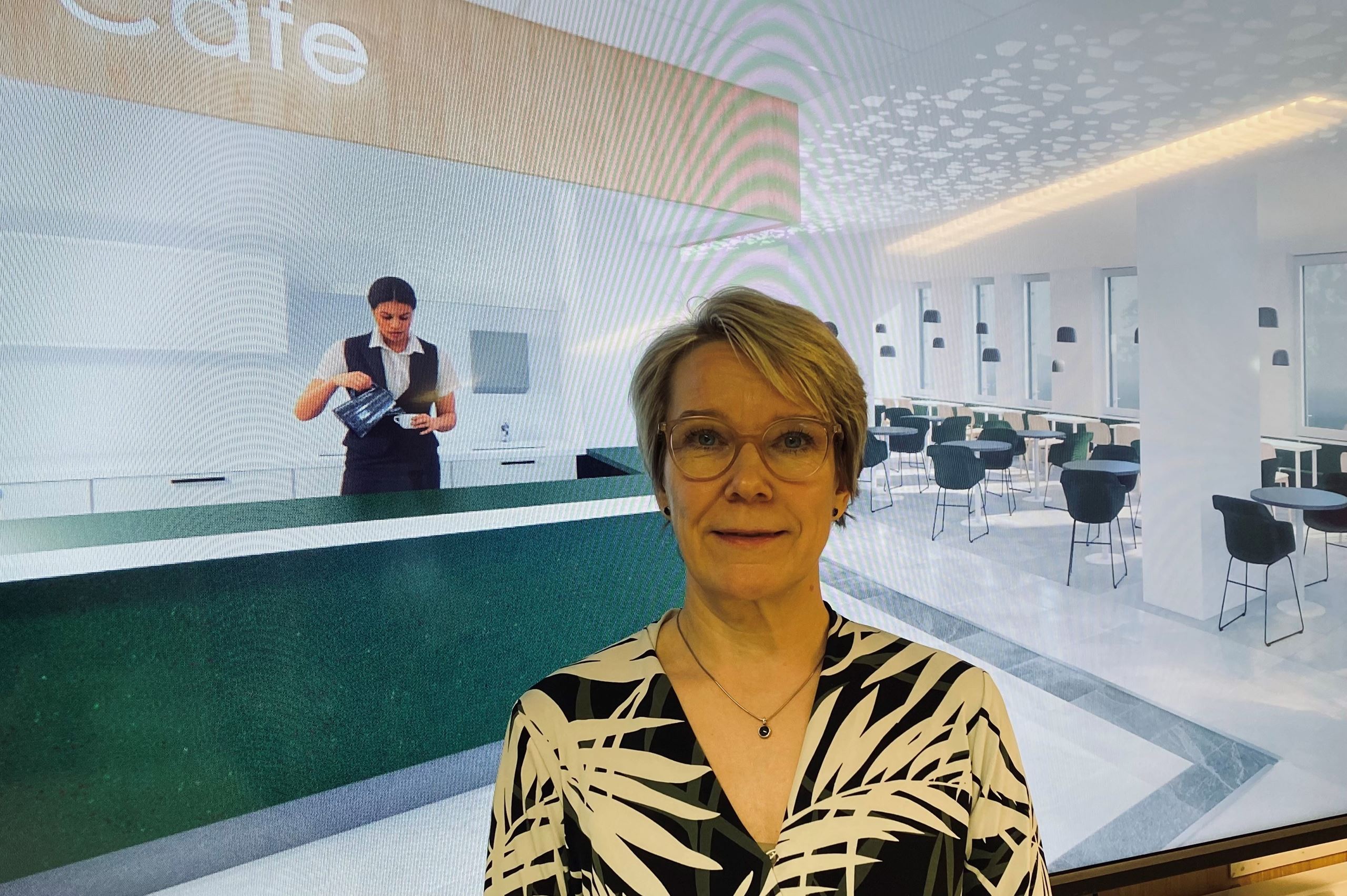 Marita Uusitalo, HUS.
Marita Uusitalo, HUS.
The personnel of the eye hospital have been actively involved in the planning of the Tammisairaala hospital. They have helped to map out, for example, the functioning, adaptability and dimensions of the reception facilities in different care processes. Uusitalo believes that the end result serves both patients and medical staff in the best possible way.
“The facilities have been designed to support the care pathway. This means that patients who are in poor condition do not need to go back and forth long distances. Separate facilities for interviews and further instructions support the encounters between medical staff and customers. The social premises of the staff have been designed so as to offer as much open views and light through the windows as possible, to counterbalance the dark and dimly lit care facilities,” Uusitalo says.
Eye hospital facilities promote well-being at work and support healing
Niina Rissanen, Architect and Lead Designer at Tähti-Set Oy, an architectural firm specialising in hospital design and healthcare, enjoyed designing the Tammisairaala project. The eye hospital design process involved placing the different functions on the challenging plot, thinking about the functionality and comfort of the premises from the perspective of all users and creating a visual look for the hospital around the selected themes.
“Hospital facilities must be functional and efficient, but also solutions that promote patient safety and the well-being of staff are needed. The hospital environment is immensely important for the employees’ coping and the patients’ mood and thereby, the entire healing process. We wanted to support this with the design solutions we made for Tammisairaala,” says Rissanen.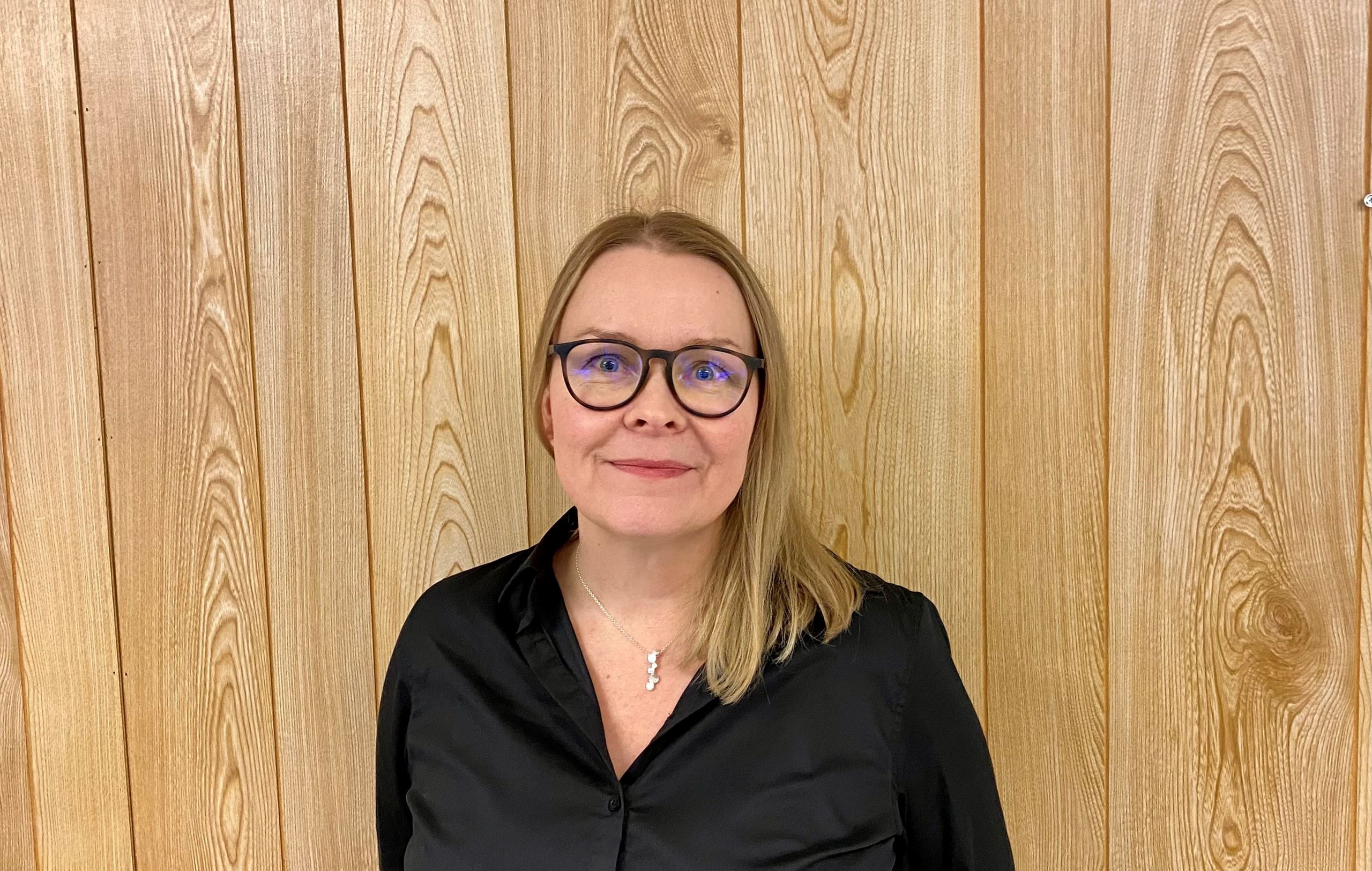
Niina Rissanen, Architect and Lead Designer at Tähti-Set Oy.
Tammisairaala consists of three different “dice”, which fits well into the activities of the different units of the eye hospital. The connecting factor and the main lobby of the hospital is the gateway on the second floor, the role of which is emphasised by the so-called foliage ceiling that combines the themes of oak and light.
“The inspiration for the ceiling is oak foliage that reflects light. It is beautiful to look at and also serves as a visual guide along the main thoroughfare,” says Rissanen.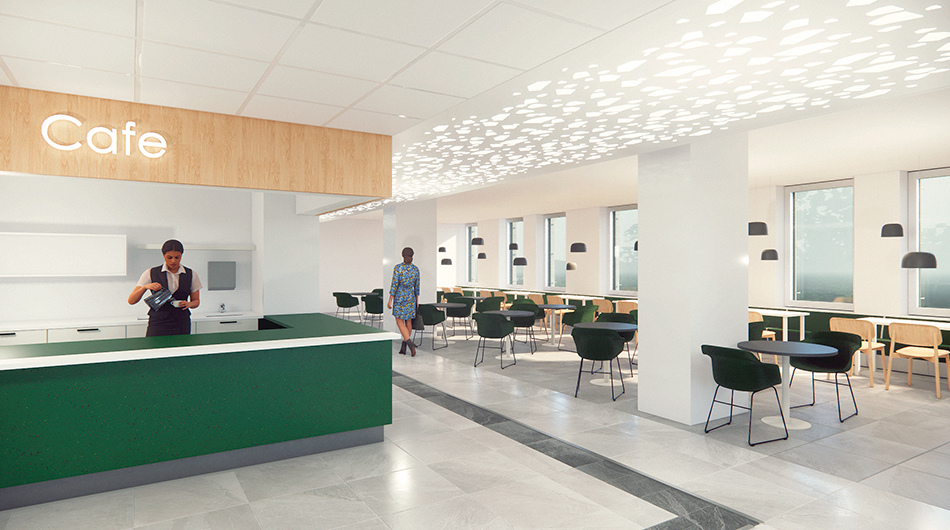
The hospital’s visually impaired customers have been taken into account in the materials chosen for the premises. For example, there are no obstacles that are difficult to detect, and the opening area of hinged doors is marked on the floor to prevent collisions. The colour choices of the surfaces are clear and have sufficient contrast. The wayfinding system uses Braille, voice guidance and guiding stripes on the floor.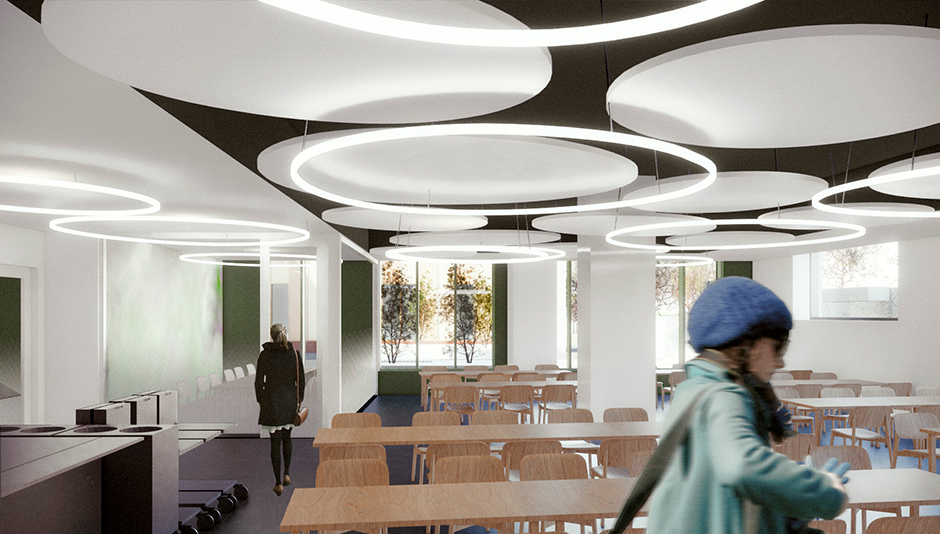
“Often, hospital designs feature a lot of natural light and large window surfaces, but we wanted to limit the amount of glare and bright daylight in Tammisairaala. Too much light can even be painful for eye patients. For example, the eye drops used in eye examinations that dilate the pupils expose the patient to photosensitivity,” Rissanen says.
Despite the unusual shape of the building, the interiors have many regularly repeating elements. The reception rooms are located on the outside walls and the treatment rooms are located in the middle. Support facilities and staff premises are also found in the same zone on each floor.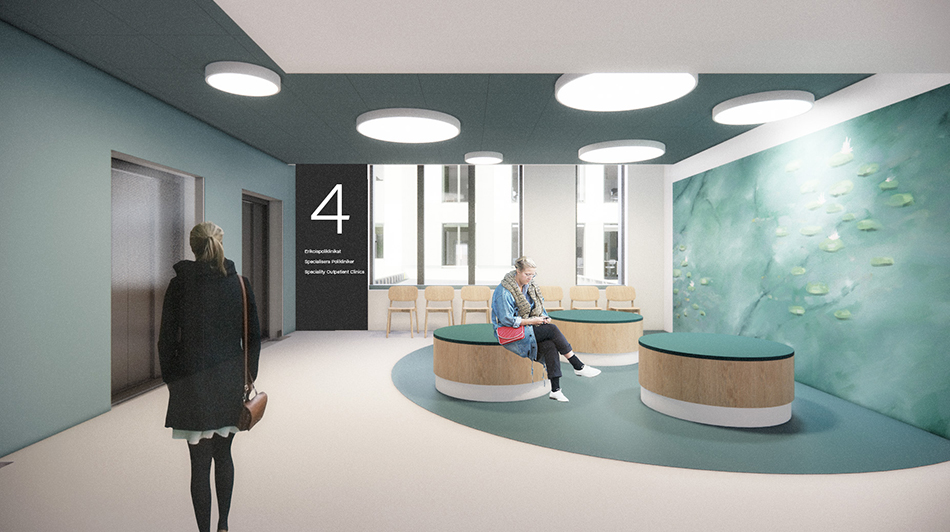
The building information modelling produced of Tammisairaala has enabled the parties to work simultaneously and to share up-to-date plans and information based on the model. In the future, the plan is to use BIM modelling in the maintenance of Tammisairaala.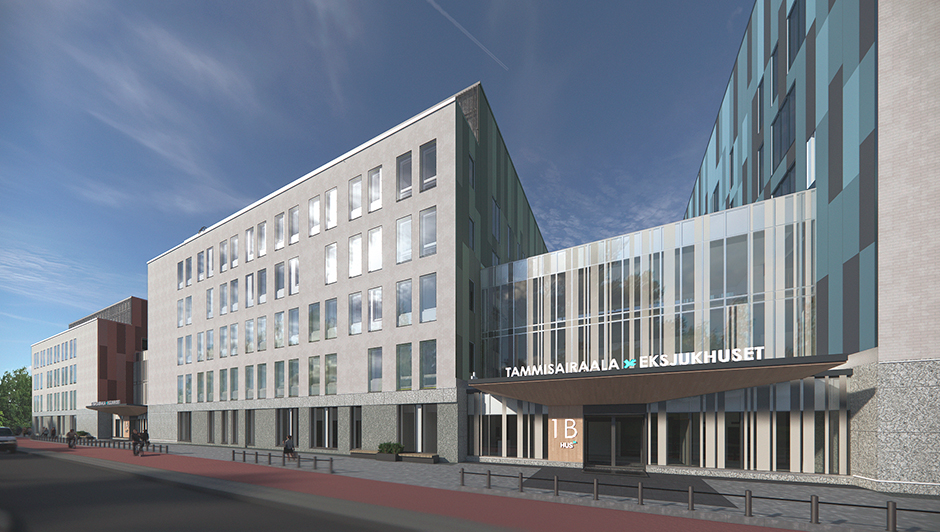
The choice of building materials for Tammisairaala focused on energy-efficient solutions and sustainability. For example, the floors of the lobby and entrance areas are made from durable ceramic tiles, while the department corridors feature plastic mats made of bio-based raw materials.
The windows and exterior glazed walls of the sun-exposed facades are UV-protected and covered with sun protection glass, while the glazed exterior walls utilise digital printing to prevent glare. Together, these solutions reduce the need for indoor cooling.
The eye hospital has a lot of specialised building technology and hospital equipment for operating theatres that require special planning and coordination. The extensive use of building information models has made the coordination easier. The project has a Dalux project bank, which means that the models are always up to date and the observations can be made directly to the BIM model and drawings in Dalux.
The eye hospital building is designed in a flexible way, both in terms of the exterior walls and the interiors. This has its own challenges for the designing. In cooperation with the designers, YIT has come up with good solutions, for example, for spaces for potential windows in the pre-cast concrete elements. From early on, the designers also took into account the use and maintenance of the building to maximise its life cycle.
“This project is interesting because of its scale and versatility. The global situation has also brought its own challenges, but fortunately, with good cooperation with the designers and the client, we have managed to overcome them, too," says Antti Peltonen, Project Engineer at YIT.
| Tammisairaala in a nutshell | Operating models for user-oriented design |
|---|---|
| Location: Meilahti, Helsinki Constructed in: 2021–2024 Operations start in: 2025 Owner: HUS Developer: HUS Kiinteistöt Oy Main contractor: YIT Main designer: Tähti-Set Architects and UKI Architects Scope: 35,000 GSM Cost estimate: EUR 149 million |
|
