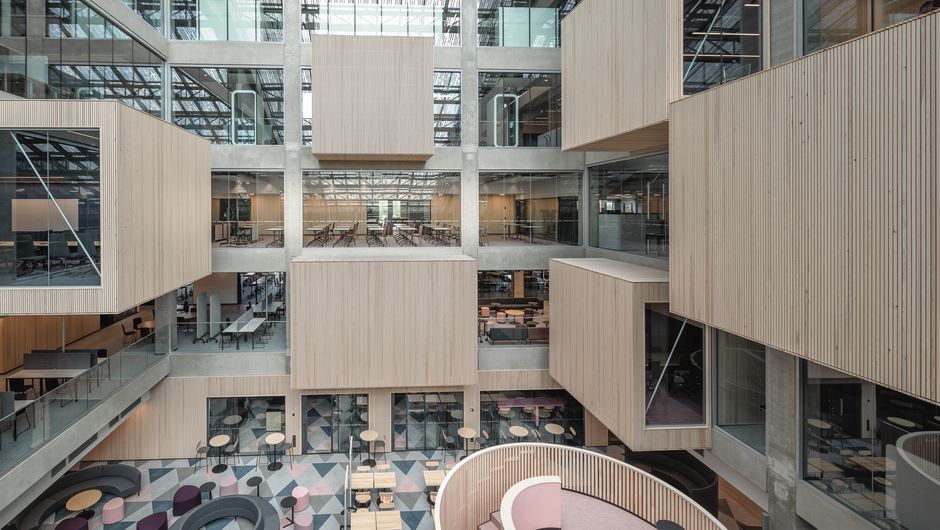Kupittaan kärki Partnership Project, Turku
The new campus building brings Turku University of Applied Sciences’ functions under one roof in Turku Science Park.
Construction work began in late 2017 and will be completed in early 2020. The University of Applied Sciences will be the building’s tenant, with Turku Technology Properties as the owner and lessor.
The building’s gross floor area is 28,400 m². It consists of classrooms for both individual and cooperative learning, lecture rooms and group work spaces as well as various laboratory facilities, including an acoustics lab, power electronics lab and concrete lab. The building also features office premises, shared-use facilities as well as premises for a restaurant, sports and parking, among other things.
The project is implemented as a turnkey contract that covers the complete construction of the school, including technical building systems. The construction site is located in the busy Turku Science Park area in Turku’s Kupittaa district.
The new campus building brings Turku University of Applied Sciences’ functions under one roof in Turku Science Park. Turku University of Applied Sciences will use the new building for all of its teaching activities in the technical fields.
The building will be used by approximately 2,000 students and 350 employees. The new building is part of the City of Turku’s project to increase the efficiency of operations and use Kupittaa as the location of the premises used by the University of Applied Sciences.
“We chose YIT as the contractor based on their strong track record as a builder of versatile and flexible premises that meet high technical standards,” says Mikko Lehtinen, CEO of Turku Technology Properties Ltd.
