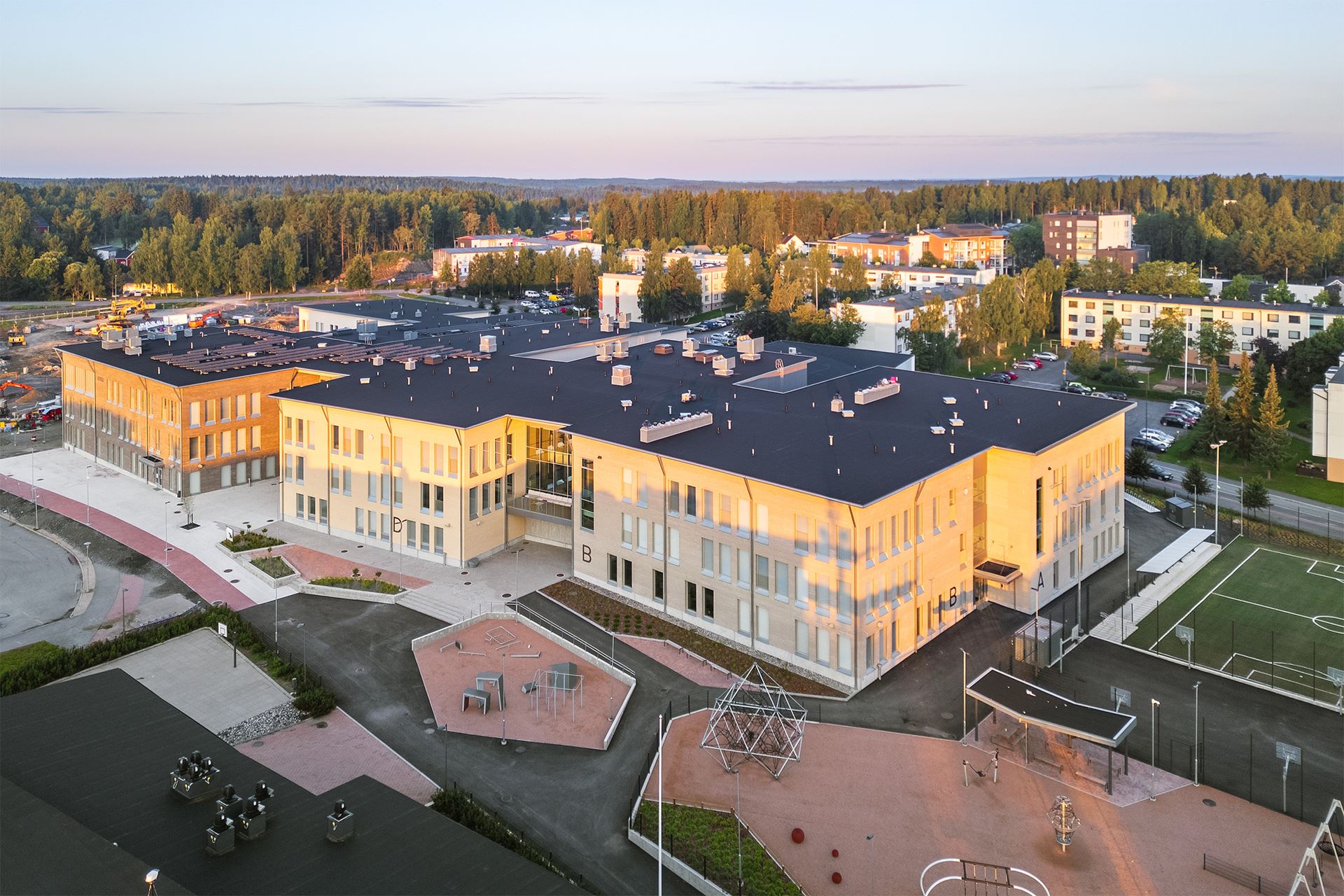Kupittaan kärki Partnership Project, Turku
Pirkkala campus will be an inspiring, safe and healthy learning, operating and working environment that supports cooperation and interaction, built for day care children, school pupils and personnel.
YIT built a new school campus in Pirkkala. The total area of the project was nearly 20,000 square metres. The construction started in summer 2021, and the project was completed in May 2024. The facilities serve different age groups at all times of the day.
We built facilities for the pupils of the primary and secondary schools in the area as well as facilities for early childhood education. The premises include youth and sports facilities, as well as facilities for meetings, education and cultural events. The number of daily users in early childhood education and the school is nearly 1,600.
The building also houses, among other things, the municipality’s crisis management centre. The campus is widely used in the evenings and at weekends. The primary users are Pirkan opisto and local associations.
The design of the campus was based on the principles of energy efficiency. The implementation included several solutions for managing energy consumption and CO2 emissions. The carbon footprint and energy consumption of the building are remarkably low compared to conventionally designed projects.
The design was based on five values: High-quality operations and the environment, sense of community and personal encounters, safety and functionality, sustainable future and diversity in everyday life.
The school facilities are adaptable so that they serve long into the future. They are equipped with modern technology, including audio, performance technology, acoustics and streaming facilities, a band rehearsal space, media library and access control system.
The learning environment consists of cells, where 4–6 classrooms share a common learning area. Some of the classrooms can also be combined, if necessary. Students and evening users have access to well-equipped facilities for music, visual arts, handicrafts and home economics. Corridors can also be utilised as working spaces, and the facilities support cooperation and accessibility between subjects and teaching groups.
The new campus is the largest construction project in Pirkkala’s history.
School construction
