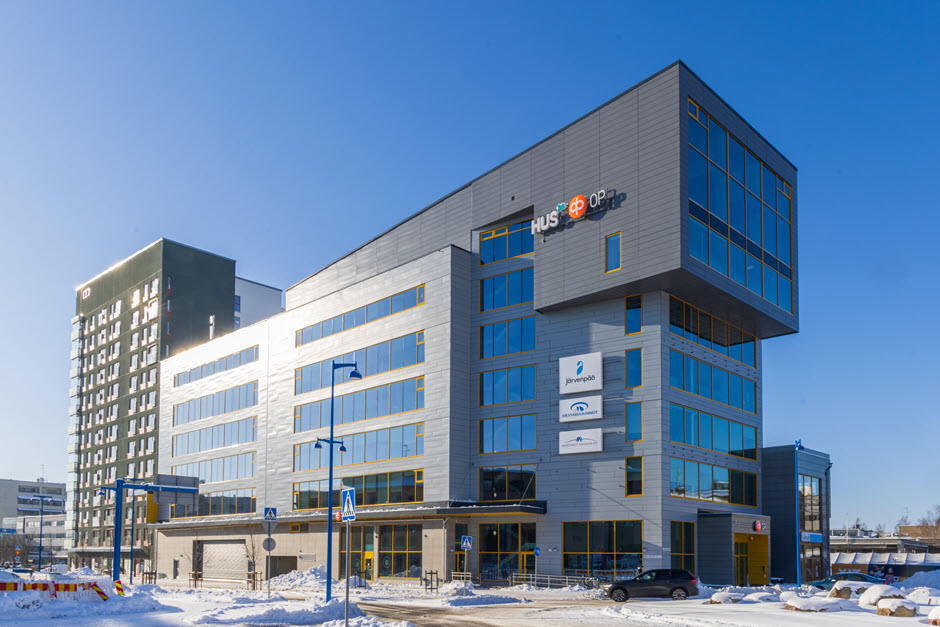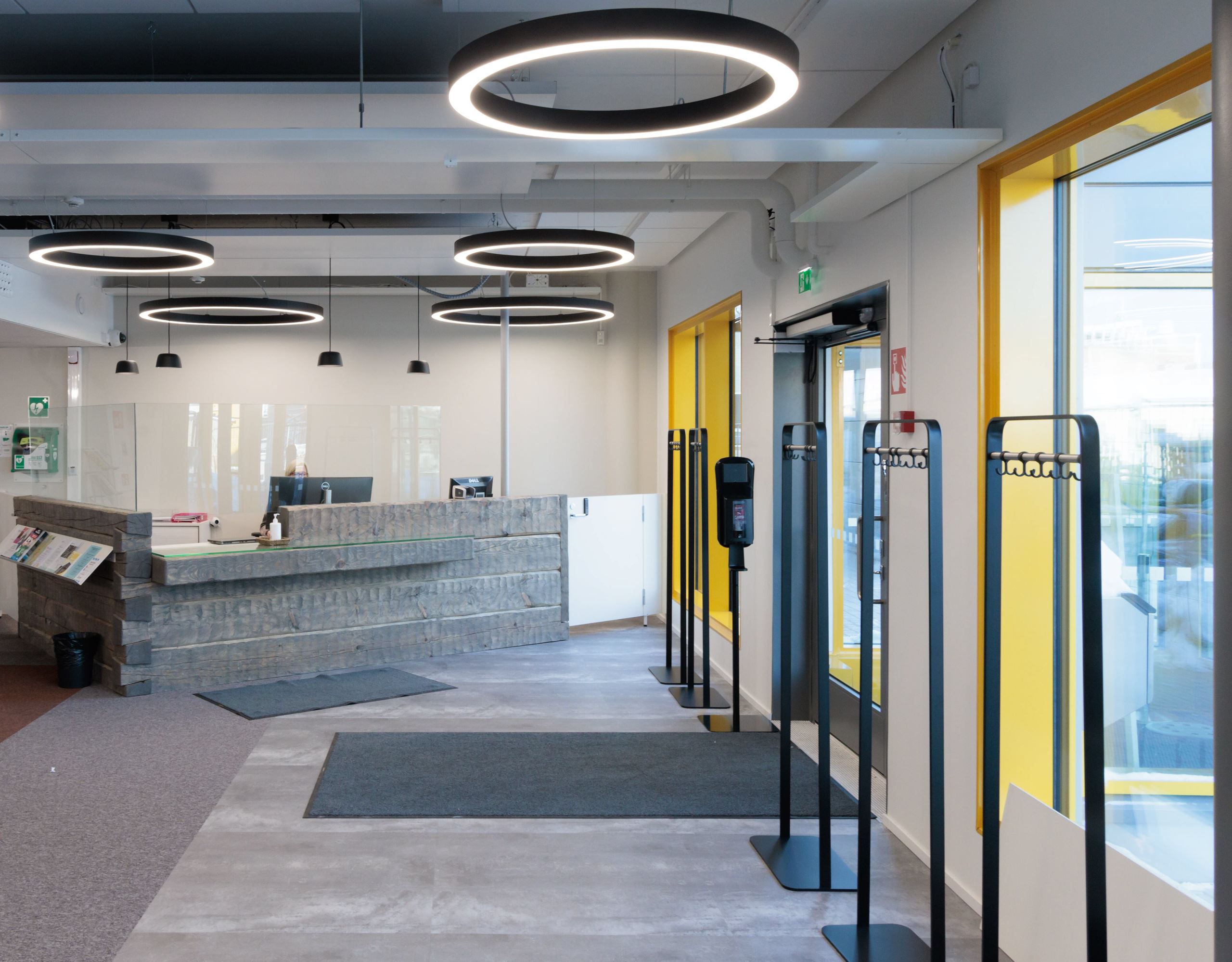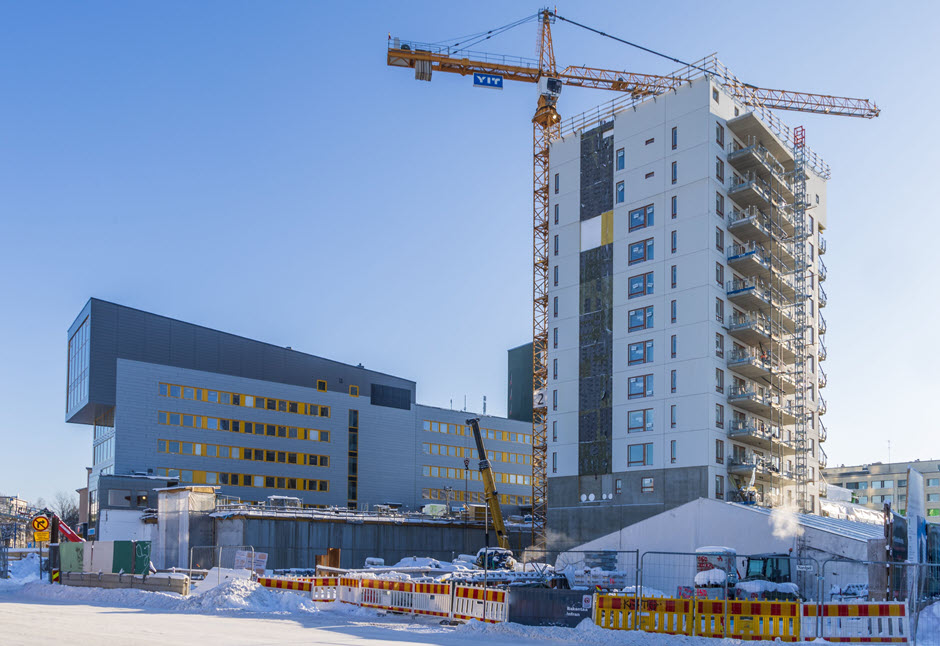Ranta-Tampella, Tampere
Järvenpää's Bulevardikortteli block, also known as Perhelä, is a key project in the development of Järvenpää's city centre and the new hub of the city along the promenade and next to the train station.
The Bulevardikortteli block contains about 300 apartments, an office entity and commercial premises. The block will be built in phases and the total floor area of the block is approximately 30,500 square metres. The project also includes the construction of an under-deck parking hall for the building’s residents and the renovation of the Asemanmäki parking hall next to the block which also serves the properties of the Bulevardikortteli block. The parking hall will be completed in 2023.
The 14-storey residential block of flats owned by OP Vuokratalo Ky called Basso, which was part of the first phase of the hybrid block, was completed at the end of September. The commercial building of approximately 6,500 square metres was previously sold to German property investment company Quodora and was completed and handed over to the owner at the end of November.

In January 2023, the Bulevardikortteli office building became home to OP uusimaa, Järvenpää City Services (i.e. the City Hall) and Järvenpää Info, open to all residents, which will serve as a meeting point where anyone can stop by for information or feedback.

The block’s second phase has already been launched with the construction of business and service premises for the joint municipal authority of the Hospital District of Helsinki and Uusimaa (HUS). The size of the premises is approximately 2,000 square metres and the estimated completion of the building is in autumn 2023. The commercial premises are owned by the OP-Public Services Real Estate Fund.
Construction has also started on a 14-storey residential block, Järvenpään Balanssi, which will be built on top of the cover. The residential property is owned by Sirius Capital Partners.
It is estimated that the Bulevardikortteli block as a whole will be completed in 2025 when the last of the three blocks of flats – the 20-storey high-rise building – has been constructed.
Building the Bulevardikortteli block is an extremely important milestone for the development of the entire centre of Järvenpää. Different functions in the block have been combined to facilitate and support the everyday lives of people and to bring the services, workplaces and housing together right in the middle of the city centre.
Every effort will be made to reduce the environmental impact of the project's construction, and it is essential that new construction in Järvenpää does not take up space from nature.

Densifying the city centre is a responsible way to develop the urban structure. Using existing infrastructure and the existing urban structure is the most ecological way to regenerate the city.
The most challenging part of the design has been the block's green courtyard deck, which connects the buildings to each other. The design of the deck has been a combination of the building's own playgrounds, a public green space that serves as a living room for the city's residents, and the plant species favoured by pollinators that are important for urban ecology. The plans are partly still in progress, but will be completed in stages as construction progresses.
The design has also taken into account the potential for shared use, e.g. communal waste rooms, shelters for the public, car parks. In addition, service businesses, such as restaurants, will later be built on the paved area of the Bulevardikortteli block.
CO2 carbon footprint calculations will be carried out for all buildings during the design phase and after construction is completed. Energy efficiency and ecological performance will be sought through a centralised energy centre. Stormwater from the block will be collected and delayed by an underground stormwater solution. In the design of the premises, particular attention has been paid to good indoor climate conditions and solutions to reduce energy use and water consumption. LEED Gold environmental certification will be applied for the office buildings.
The amount of waste produced during the construction is being reduced, for example, by using materials more efficiently and piloting a site that produces no mixed waste in the Asemanmäki parking hall renovation.
