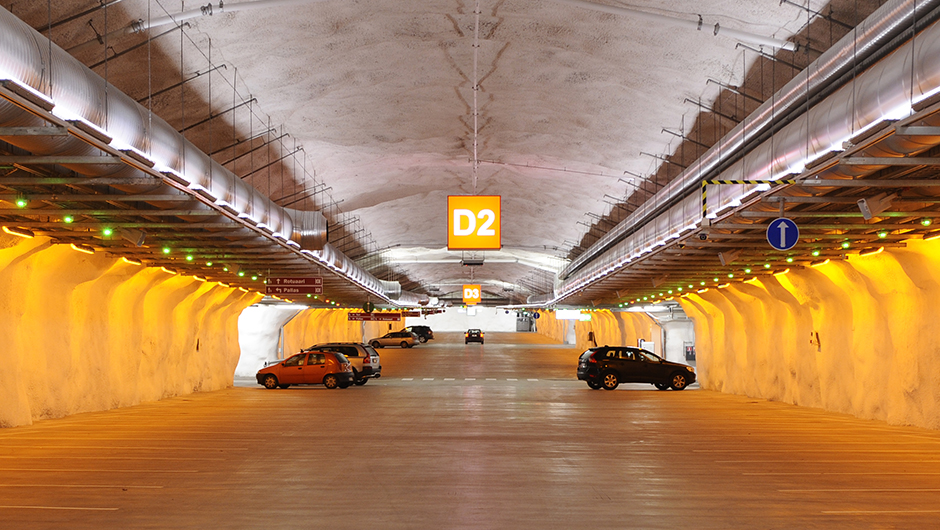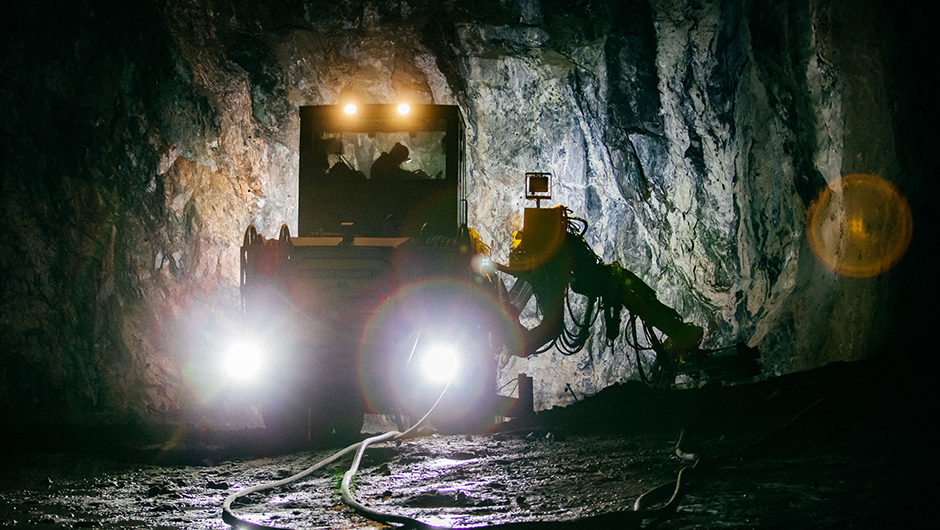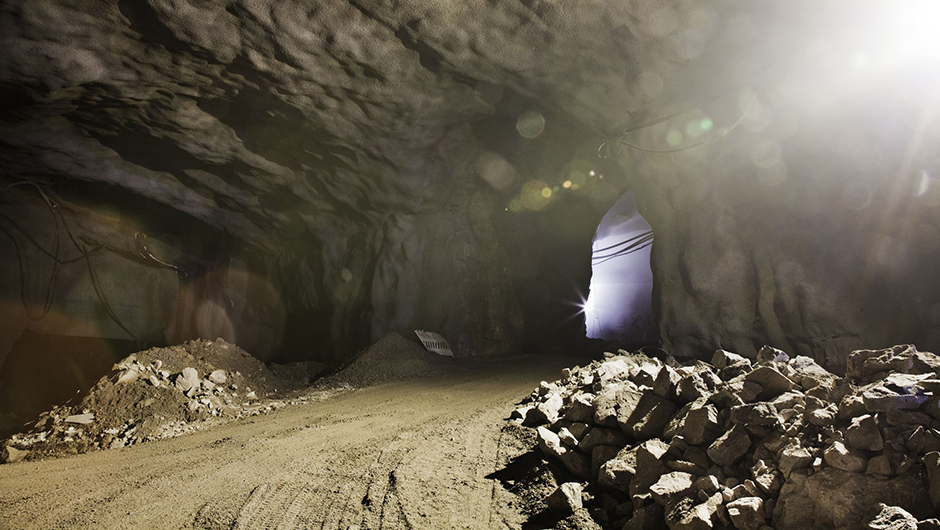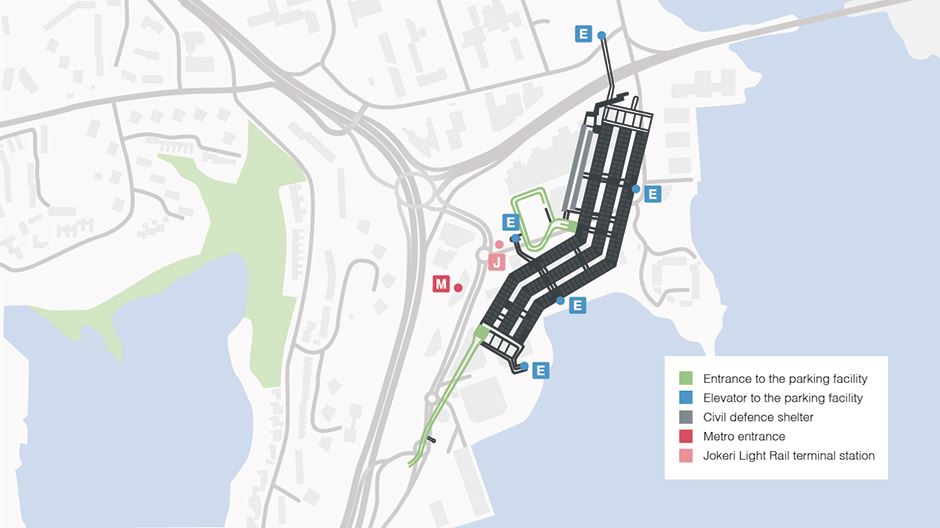Sustainable data centers as a service
1,900 new parking spaces and smooth public transport connections in many directions near workplaces and new homes. The Keilaniemi underground car park will serve many kinds of travellers in Espoo.
If, at the end of 2026, you are looking for a parking space in Keilaniemi, you should turn at the roundabout between the Jokeri Light Rail terminus and the metro entrance to Keilaranta street. Immediately after the Jokeri Light Rail terminus, on the left side of the street, there is a plot and from its right corner you drive into the depths of the rock, to the Keilaniemi underground car park.
When driving into the underground car park, the slope of the ramp is steeper at the beginning, about 12.5%, but when you continue driving forward, the slope evens out to about 9% before entering the garage. The actual parking garage is located about 30 meters below street level. The deepest point is at the southern end of the garage, which is located under the Accountor Tower. You can also admire it by driving to the garage via another route along Keilalahdentie. Inside the garage, you can choose a parking space from three long halls on two floors. In addition, the underground car park has a shorter one-storey hall that also serves as a civil defence shelter if needed.
“There are plenty of parking spaces, 1,900 in total, of which approximately half are provided with electric vehicle charging facilities,” says Paula Kaartinen, Project Manager at YIT.
Not all electric vehicle charging points will be in use immediately upon commissioning of the hall. They will be taken into use as the occupancy rate of the hall increases with the completion of buildings where regular users of the hall live and work. The Keilaniemi underground car park also offers interchange parking and serves residents of the area, as well as visitors from offices and businesses.

Photo of the Kivisydän parking hall in Oulu.
Structurally, the parking hall resembles the Töölönkatu parking hall in Helsinki, but the light art of the Kivisydän parking hall in Oulu gives a visual idea of the hall interior.
“There will be art in the parking hall, but we don’t yet know what kind. It will also be made more pleasant with lights,” says Kaartinen.
Once you’ve got your car parked inside the square, it’s time to come back up to the street level. This can be done with any of the five lift connections. At the end of the Jokeri Light Rail terminus, there is an exit with lifts where city bikes and a large bicycle parking area are also located. From the shore side, you can take lifts from two points to access the houses that were built there at the same time with the underground car park. It is also possible to walk on foot to Kivimies along the long pedestrian tunnel, to the border between Otaniemi and Keilaniemi, and from there take a lift to the street level. In addition, there are two exits at the southern and northern ends that are only intended as emergency exits.
So, it’s easy to continue your journey home, to work, or by public transport away from Keilaniemi. And if it happens to rain, you don’t need to open an umbrella when going to the metro or Jokeri Light Rail, as they can both be reached with dry feet. And when you get back to your car, you won’t get lost, because all the parking spaces are parallel and special attention has been paid to traffic control.
Apartments for sale in Keilaniemi

The parking garage still needs to be constructed before you can park in it. Open-pit excavation work is currently being carried out on the site for the main access connection. Tunnel excavation will begin towards the end of spring. The construction work will begin after excavation in 2025–2026 and should be completed by the end of 2026.
When excavations are carried out in an area that has already been built and also currently being built, many things need to be taken into account.
“We do not carry out blasting during the daytime nap time of the nearby day care centre, and consideration will be given to the needs of Rovio’s film studio, as well as to the equipment of the nearby research institutes and the metro. In addition, we cooperate with other construction sites because vibration has effects on the bonding of concrete, so this will also be taken into account when any in-situ casting is carried out,” says Site Manager Jussi Eronen.
To the existing residents nearby, the metro tunnel between the excavation and homes will lessen the sensations caused by the blasts on the other side of the tunnel.
“The aim is to carry out the blasting work causing as little inconvenience as possible. The magnitude of the blasts will be adjusted in response to the vibration measurement results throughout the excavation,” says Eronen.

The Keilaniemi underground car park construction site aims to be mixed-waste-free, which means that mixed waste may only account for 3% of the waste coming from the site. The site office area will have waste sorting points, the placement of which will be planned so that the receptacles for the recyclable types of waste will be most readily accessible. A mixed waste receptacle can be found in the farthest corner. Before getting there, metal, plastic, cardboard, wood, concrete, steel and biowaste, etc. can be sorted into their respective receptacles. There will be a separate lockable container for hazardous waste and chemicals.
The parking garage will also be Finland’s first Parksmart-certified parking hall. Parksmart is a classification system that defines sustainable practices for the construction, management, programming, planning and design, and technology of parking facilities.
“During construction, we will do our part so that the customer can apply for the certificate after commissioning. The intention is to apply for the highest level of certification. We have requirements concerning the recycling rate of waste, for example, and the use of local labour, as well as emission requirements for construction products. The parking hall must also integrate into the urban environment by, for example, taking public transport connections into account. The certificate also emphasises green roofs and other green solutions,” concludes Paula Kaartinen.
