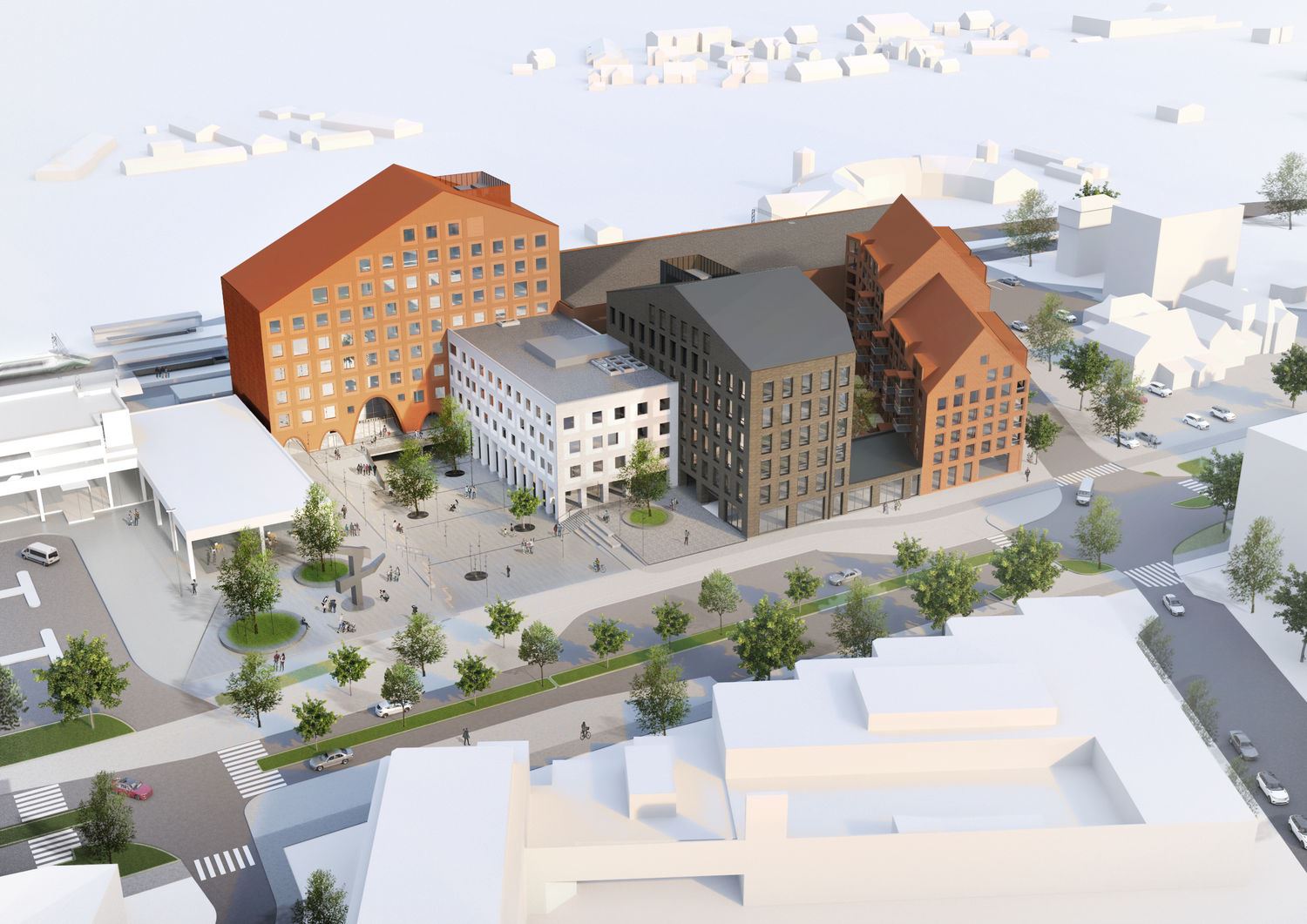Sustainable data centers as a service
Located in the heart of Seinäjoki, the station area is currently under construction to become one of Finland's most spectacular and busiest hubs for public transport and people on the move. More than two million passengers pass through the station each year.
Trains and buses provide easy access to Finland's largest urban centres. In the future, the station area will serve as a working environment and a home for thousands of people, as apartments as well as business premises and office spaces will also be built in the area.
In Seinäjoki's city centre, right next to the station area, dozens of new building projects have been completed and will be completed in the coming years, with a total floor area of around 250,000 square metres.
New additions to the area include the Central Square, an underground car park, high-rise apartment buildings, Oma Säästöpankki and BioRex. With the City of Seinäjoki aiming to attract around 11,000 more residents to the city centre, entire blocks of new modern apartment buildings are planned to accommodate the growing population.
"In addition to building apartments, we are also investing heavily in the attractiveness and functionality of the city centre by placing services, restaurants, cafés and shops close to each other. With a good transport plan, we will ensure easy and safe transport. The development in the station area will promote the vitality of the city centre and offer important opportunities for housing, traffic, services and business. The city is taking another leap in boosting its vitality,” says Mayor Jaakko Kiiskilä.
The construction of the city centre-side blocks in the Seinäjoki station area is divided into four phases. The first phase involves the construction of a landmark called Veturikortteli (Locomotive Quarter) with the Aallokko family service centre, an office and commercial building including Asematalo, a residential apartment building, and a parking garage.
The first phase covers a total area of around 40,000 m2. The project will be completed in phases, with architectural design by OOPEAA and construction by YIT.
The total scope of the office and business construction project will be approximately 18,000 m2. The modern office building provides all the necessary facilities for efficient and diverse working. Special attention has been paid to comfort.
There will also be three housing associations in Veturikortteli. The planned first site, Seinäjoen Asemapäällikkö, will have approximately 30 apartments. In total, approximately 100 apartments will be built.
During the planning phase of the project, a number of different studies have been carried out to ensure the best possible outcome. These include an energy analysis and daylight simulation to position the building's light tunnels at optimal points in terms of light quantity, temperature and, consequently, energy use. Large window surfaces are spectacular, but at the same time challenging in terms of cooling or heating.
The building designed next to the train station has also undergone vibration examinations with a specialist. The purpose of these is to ensure that the foundations of residential buildings are fitted with the correct and sufficient vibration-damping insulation, given the proximity of the building to the railway tracks.
The different forms of heating were explored and, for practical reasons, district heating, contractually produced from renewable energy, emerged as the best option. The slanted roof structures designed for the houses are in line with future EU legislation and enable the best utilisation of solar panels. The solar panels on the roofs of the apartment buildings will cover the energy consumption of technical building systems, such as ventilation, and the building’s shared facilities.
The plan also supports social mobility, and more than 400 bicycle spaces have been planned for bicycles, some of which will be located in the supervised premises of Seiparkki and in the Asematalo building. The remaining bike parking will be located outdoors.
The project has been designed in line with the principles of sustainable development, taking into account the lifecycle of the buildings. The construction will follow similar principles. An estimated carbon footprint calculation has already been carried out at the design phase and the actual carbon emissions will be calculated after completion of the buildings.
"The objective is to earn the LEED Gold certification for Aallokko and Asematalo, which strongly guides our construction. During construction, we make countless sustainability-related decisions and consider different solution options," says Jonna Kulmala, Project Manager of the project.
Even small decisions related to sustainability in construction often scale up to big ones as construction involves large masses of materials that are moved, used or disposed of.
Carbon footprint calculations are used in choosing materials that place less burden on the environment. In the choice of building materials for the Veturikortteli block, the aim is to use building products with the most comprehensive EDP verification possible, so that their environmental impact can be reliably verified. In the construction of Veturikortteli, such products include plaster board and soft insulation.
Wind-generated electricity is the only source of energy used at construction sites, and adjustable site lighting has minimised electricity use outside construction periods. The use of extendable steel beams for piling saved steel. At least 75% of the construction waste at a construction site is being sorted for recycling.
The Aallokko family centre and Asematalo, which includes the new station building, have been sold to eQ Yhteiskuntakiinteistöt real estate fund. The City of Seinäjoki and the wellbeing services county of South Ostrobothnia will be the main users of the premises.
"Investors are interested in sustainable and responsible properties of the future. Sustainability is of equal interest to tenant companies and property users, for whom the purchase of sustainable premises is also increasingly one of the criteria when making decisions. Of course, an excellent location close to the train station is also important," says Jaakko Linnolahti, Project Development Manager at YIT.
